History of Christ Church with St Philip, Eastbourne
Christ Church
Christ Church is a Grade II* listed building within the Seaside conservation area and was consecrated by the 70th Bishop of Chichester on 29th July 1859. It was built to serve the needs of the people in the growing area to the east of the town, which had expanded greatly following the arrival of the railway to Eastbourne ten years earlier.
Money to build the church was raised by Miss Julia Brodie (1814-1872) and was built on land donated by the Hon Mrs Anne Gilbert. There is a stained glass window to the memory of Julia Brodie in the chancel and the Brodie Hall is named after her, as the church's benefactress.
Julia Brodie died on 4th March 1872 and was laid to rest in the Brodie Family grave at St Mary's Church, Eastbourne.
(right) The Brodie Memorial Window
The church was designed by the architect Benjamin Ferrey, a pupil and biographer of A.W.Pugin, who was known for his Gothic revival style.
The building was originally designed to consist of a Nave, Chancel, Side Aisles and Tower. Due to lack of funds at the time, however, only the Nave was constructed and the church took on the appearance of a huge barn. The structure was poorly built, the pillars being smaller and weaker than those designed by the architect. The roof creaked to such an extent in rough weather that the Clergyman’s voice was inaudible.
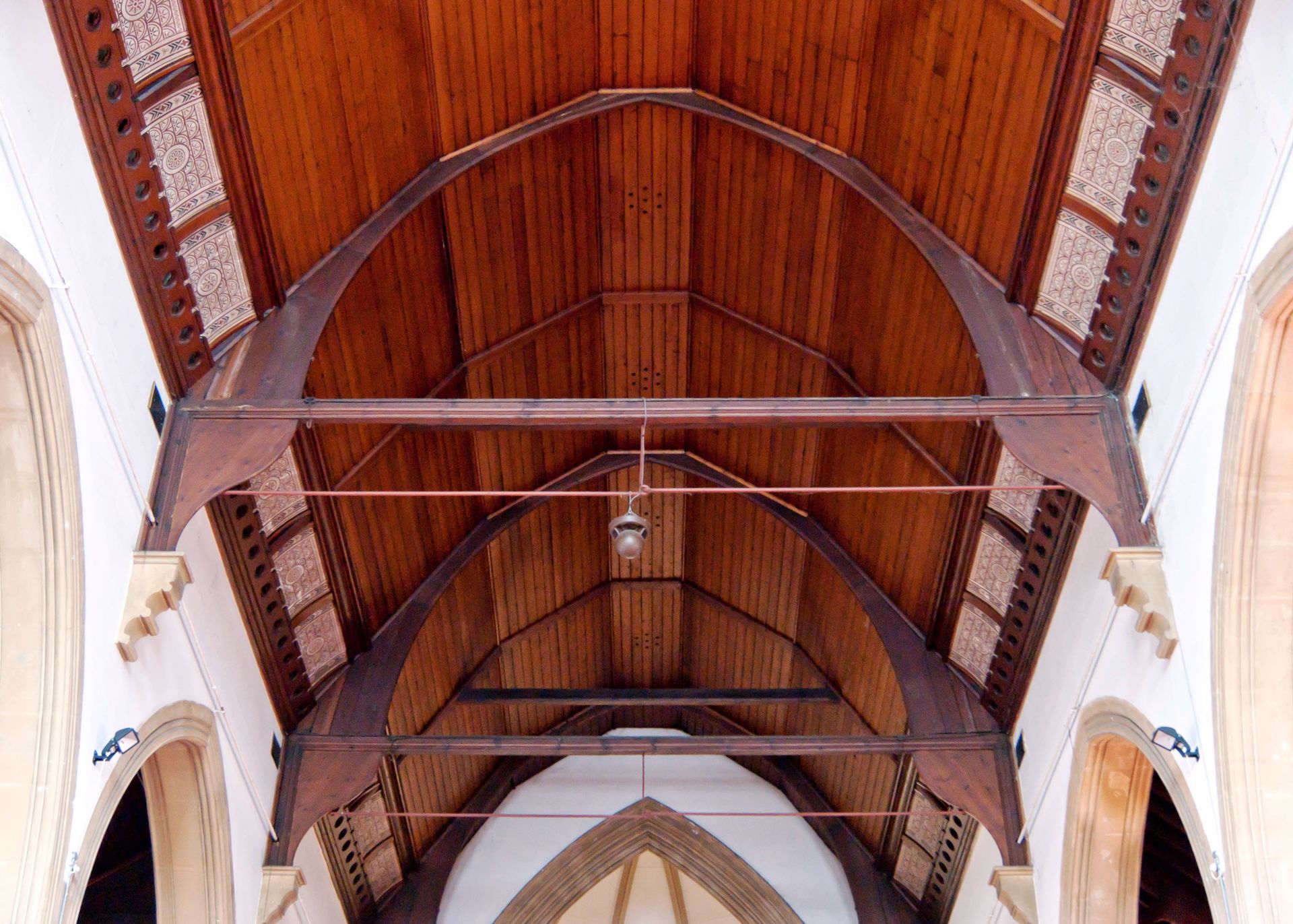
The South Aisle and Tower were added in 1870, but a violent storm in 1877 threatened to blow the church down, which was entirely unsupported on its north side. Work to rectify this was completed in 1879, together with a new Vestry and apsidal Chancel, resulting in the church as we see it today.
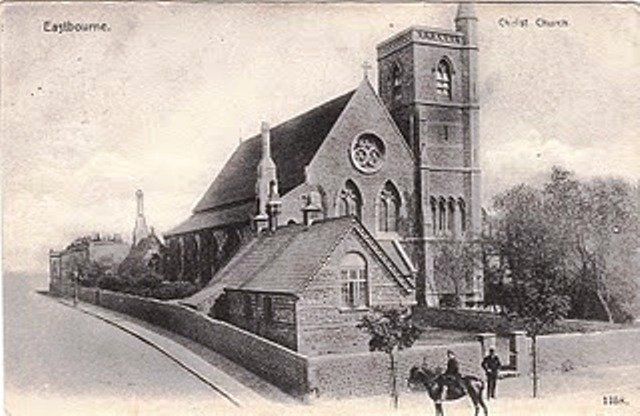
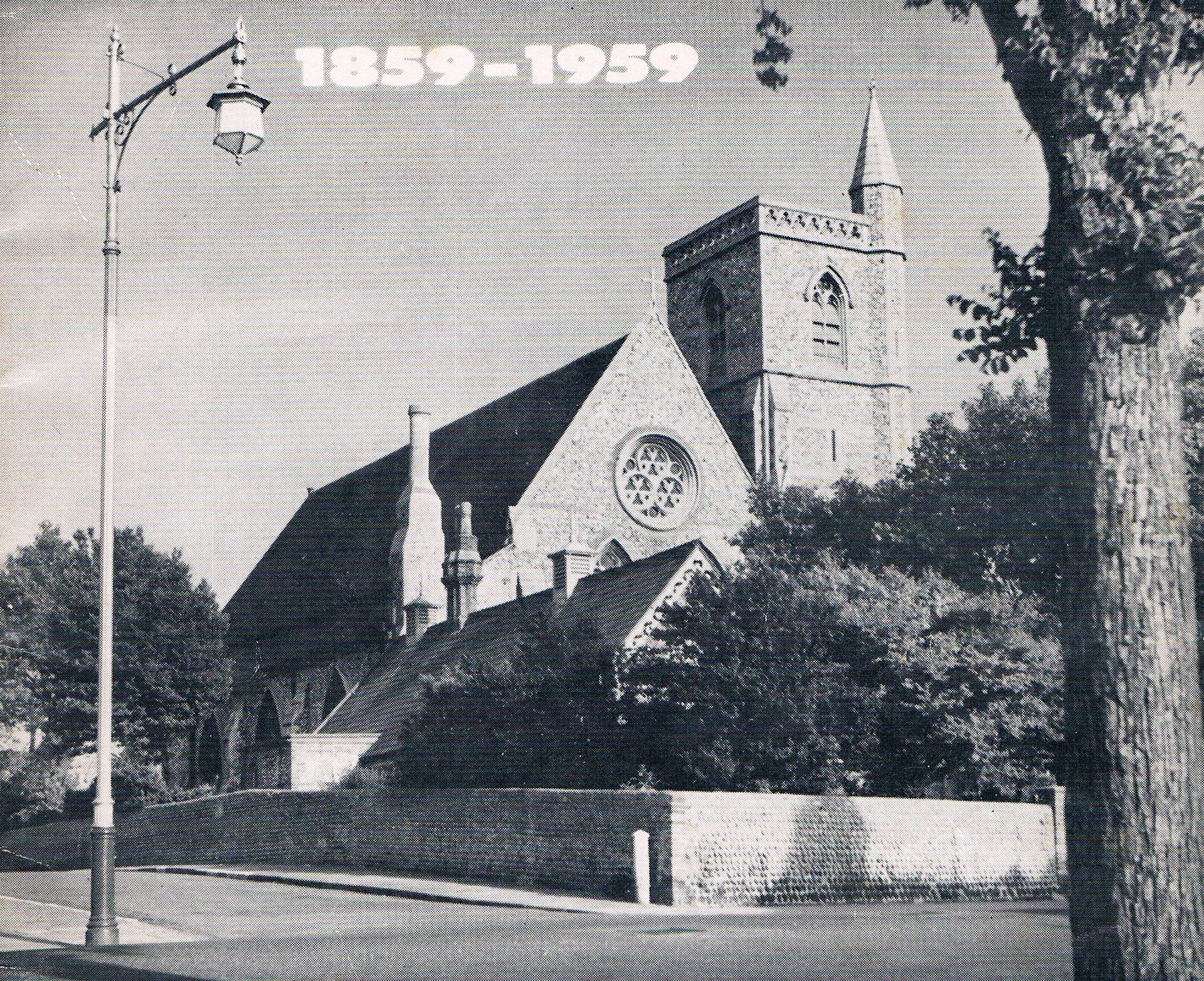
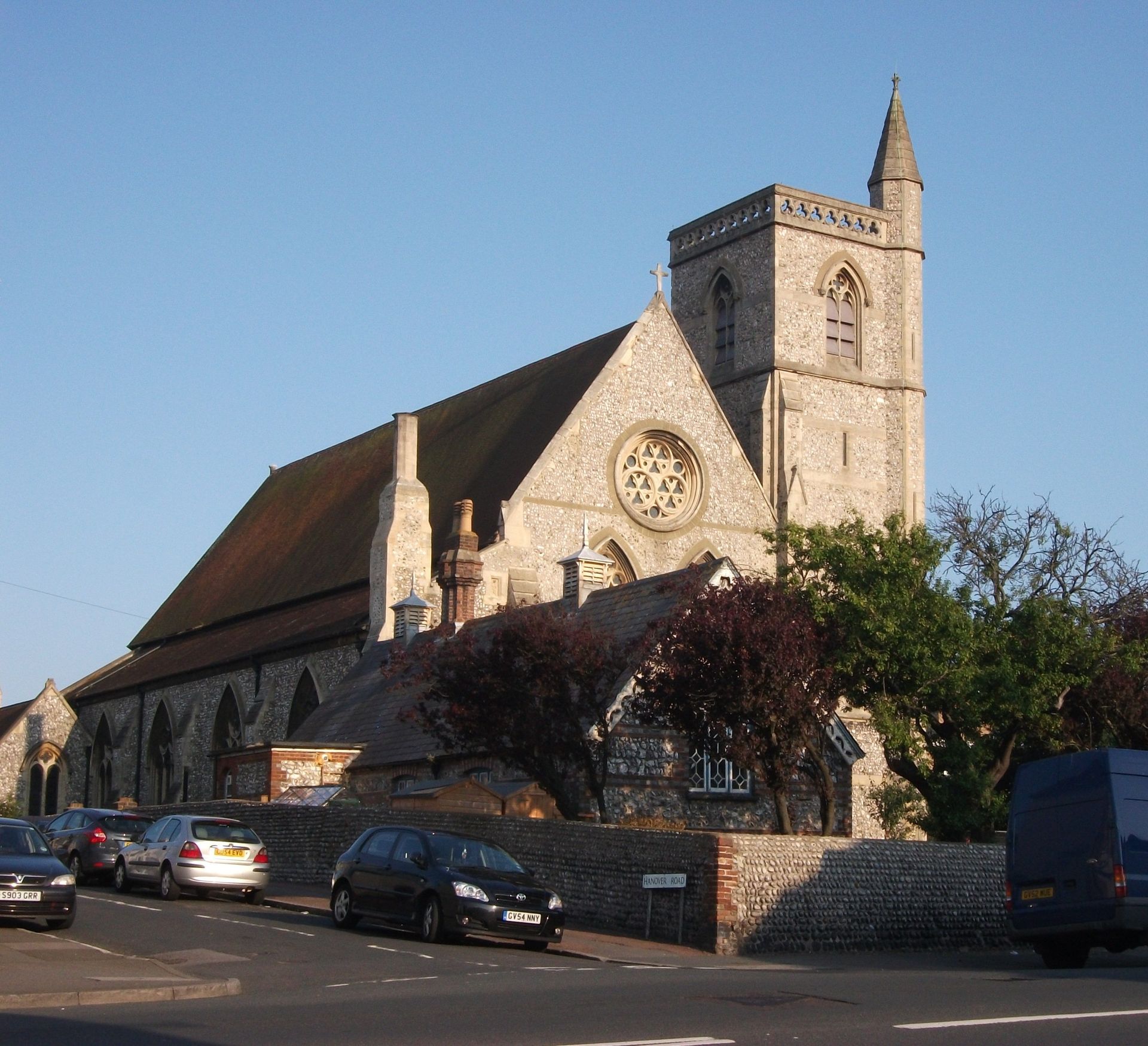
The Chancel has five tall lancet Te Deum windows filled with Clayton and Bell stained glass, begun in April 1880 and completed in 1884. The central window is in memory of Queen Victoria’s daughter Princess Alice, who had recently died. She worshipped at Christ Church whenever staying in Eastbourne, taking a great interest in the parish, visiting the Day and Sunday Schools and the poor in their homes. Her great-grandson, Prince Philip of Greece was married to Queen Elizabeth II.
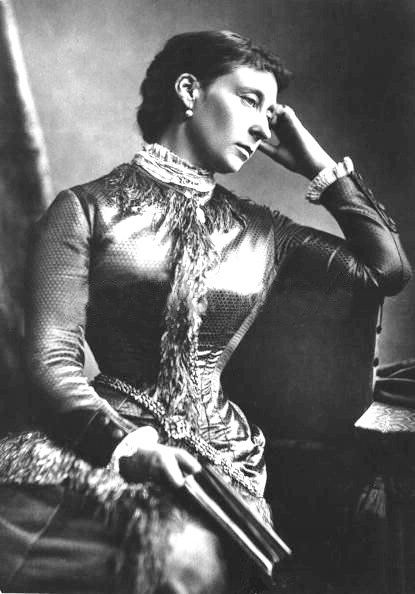
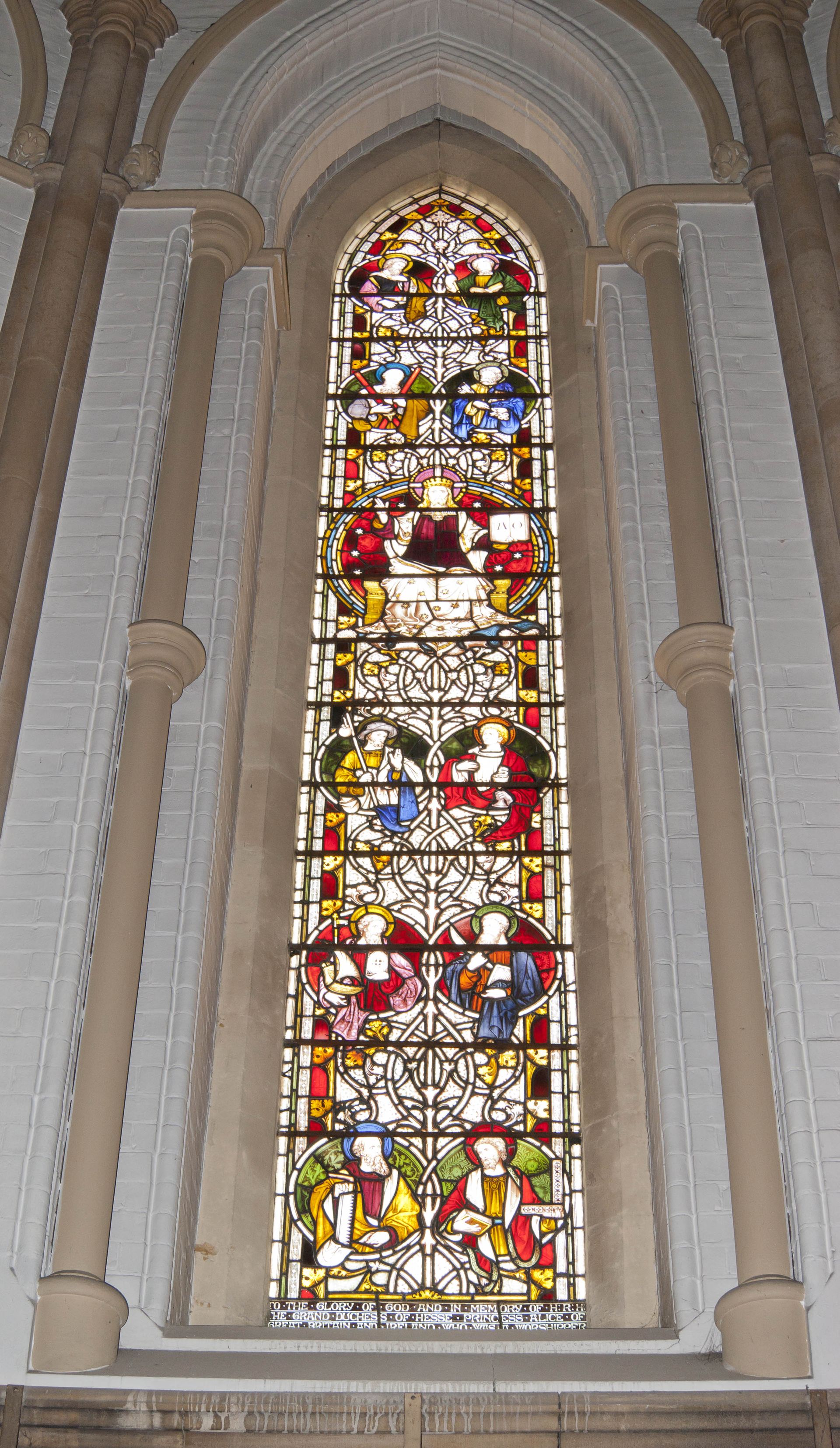
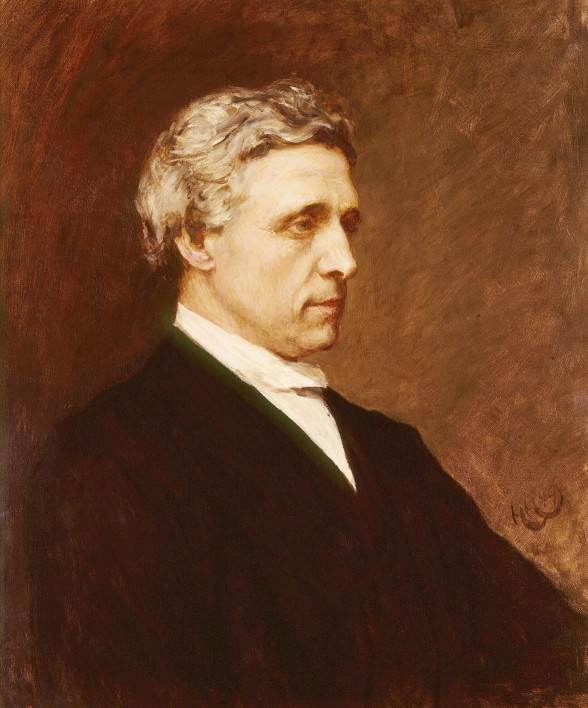
Another notable worshipper was author Lewis Carroll, who used the church during his regular visits to the town, helped with the Sunday School, and once preached from the pulpit. It is recorded in the church registers that he rented a pew solely for his top hat, so that he could be certain that it would not be accidentally sat upon during the service!
(left) Lewis Carroll, posthumous portrait c.1898 based on photographs, painted by Hubert Von Herkomer, which now hangs in the Great Hall at Christ Church, Oxford
The church is generally constructed of red brick, faced externally in Sussex flint with stone dressings (Bath stone and Eastbourne greensand). In December 1887 the internal brickwork around the apse was considered to look too cold and was covered in painted stencil ornament by Clayton & Bell, with a bold chevron pattern in 'white and warm red'. By the 1930s tastes had changed and the stencilling was hidden behind a curtain, and it was covered over completely in 1958 when the walls were painted white in preparation for the centenary celebrations.
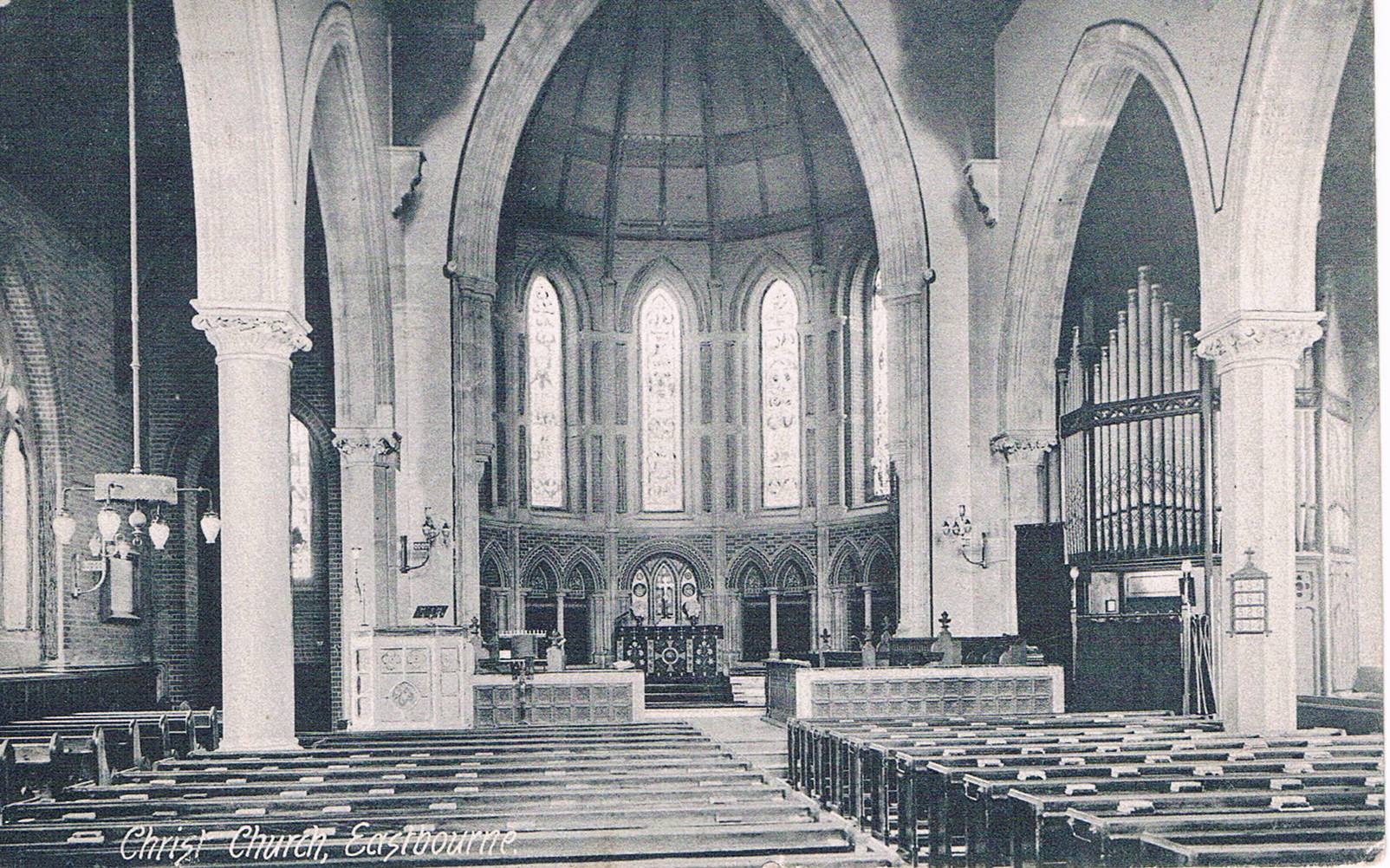
The earliest surviving photograph of the interior of Christ Church c.1906 Photographer unknown
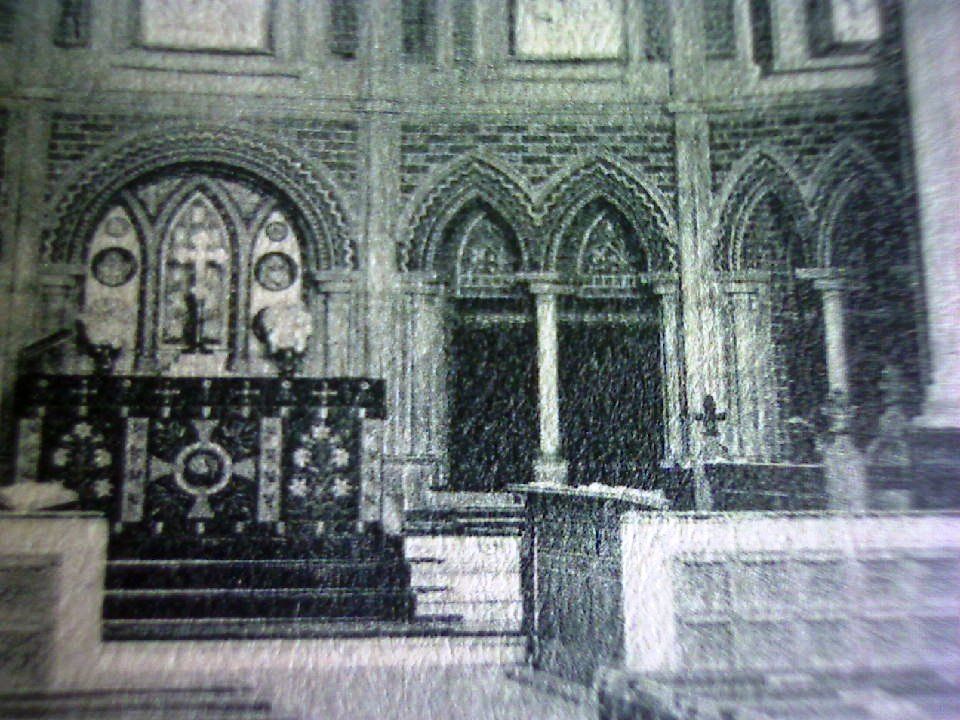
(left) The bold stencil decoration, painted in 1887.
With changing tastes, in 1938 the Victorian decoration was hidden behind a green curtain. (below left)
Photo: Margaret E Scott
In 1958 the Victorian stencil decoration was painted over in white, which is how the building remains today. (below right)
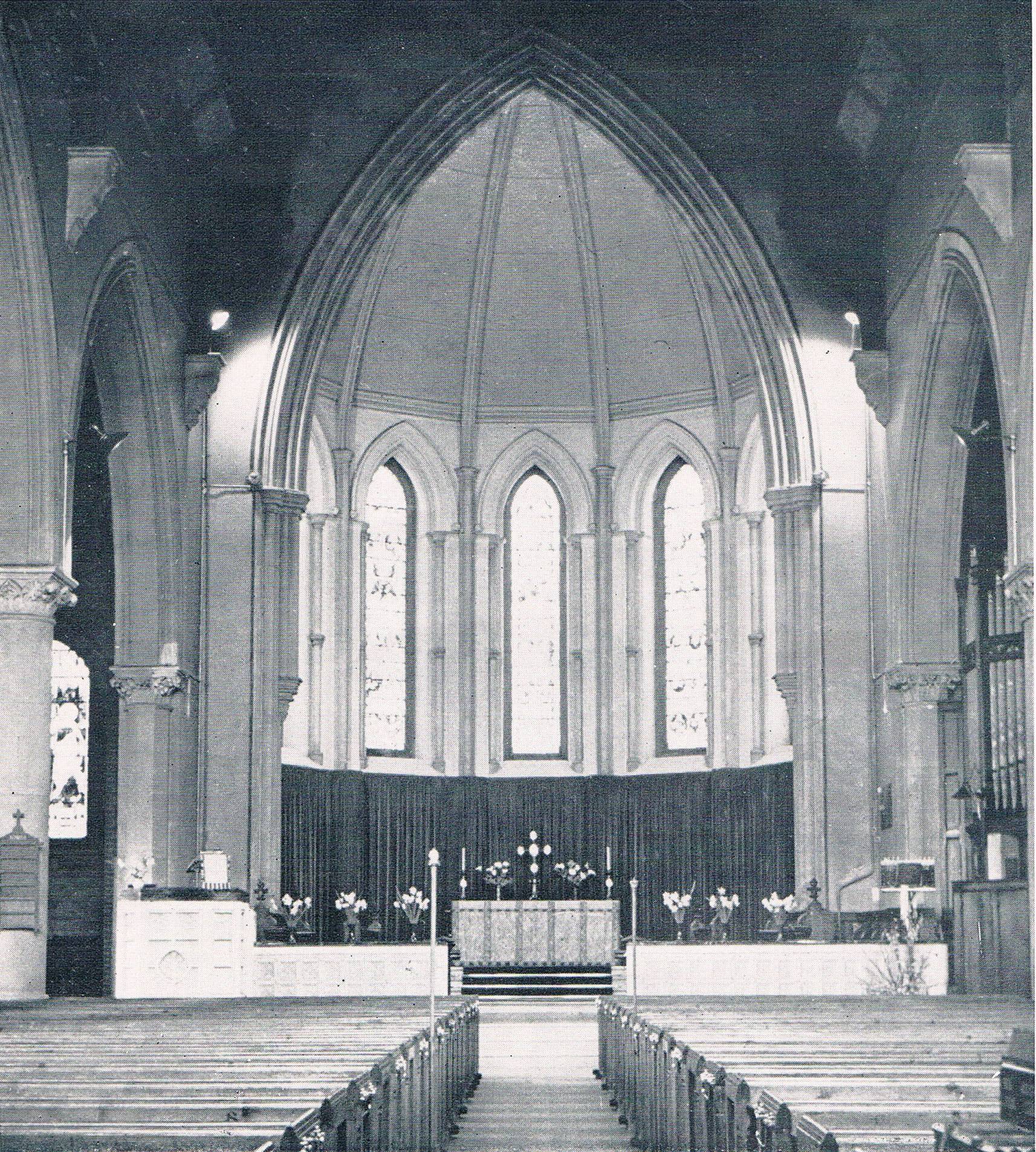
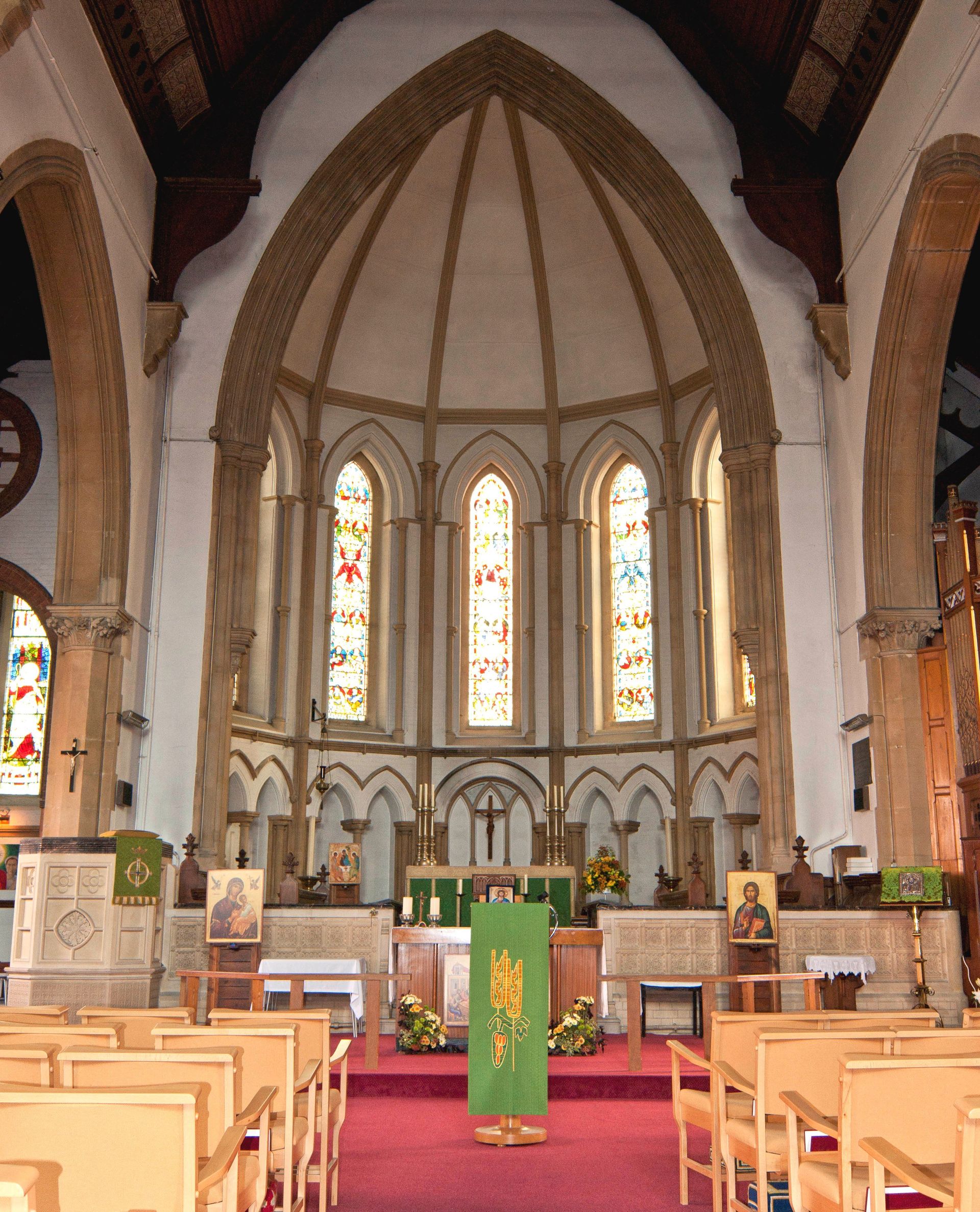
The main addition to the church in the 20th century was the Memorial Chapel, constructed in 1922 and designed by the architect G.H.Shackle of Marlborough. The Chapel Screen to the south aisle is particularly fine and was carved by local sculptor
C. Godfrey Garrard.
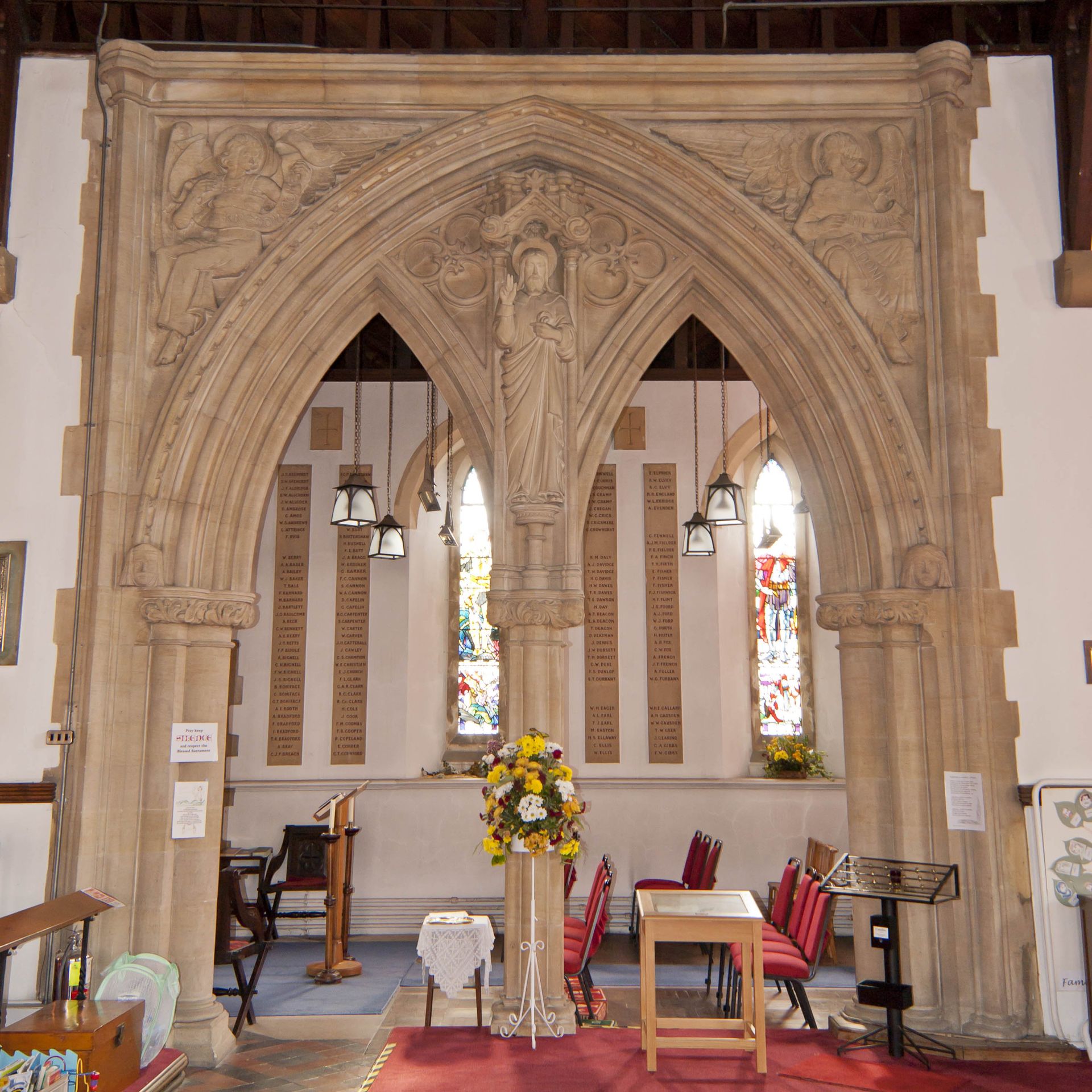
The interior of the church has been transformed at various times in its history. During a re-ordering in 2004 the Victorian pews were removed and replaced with comfortable chairs that allows for a flexible use of the seating during services, and for concerts and recitals. The floor was re-carpeted at the same time.
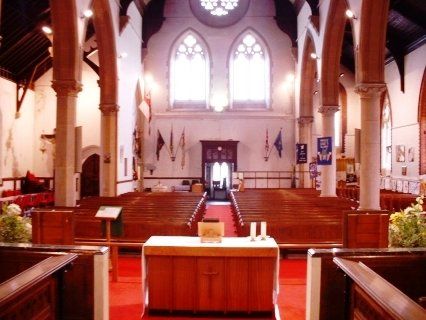
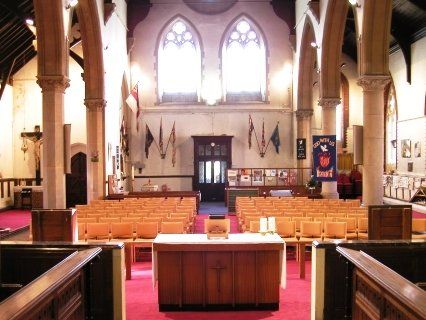
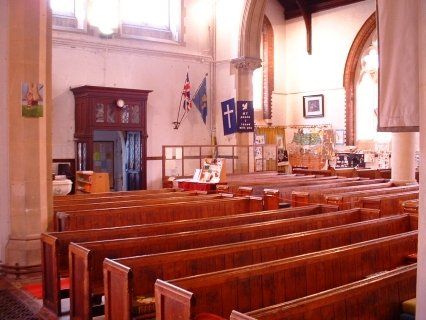
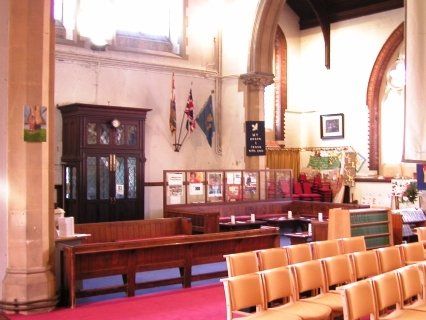
In 2013 there were further improvements as the Victorian heating system, which had performed valiantly for so long, was replaced with a modern and efficient system. During this re-ordering the font was moved to the north aisle, creating more space for baptisms.
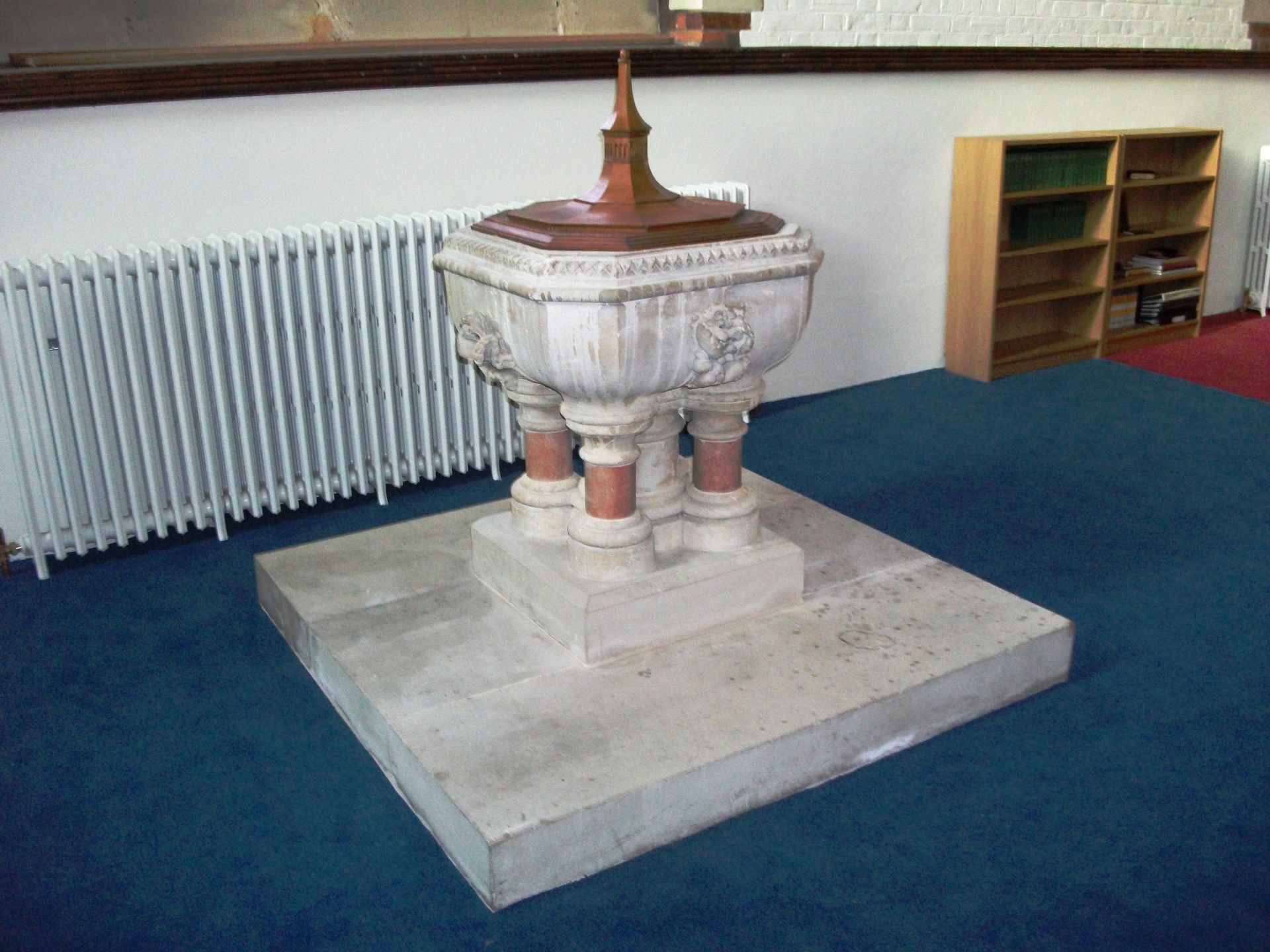
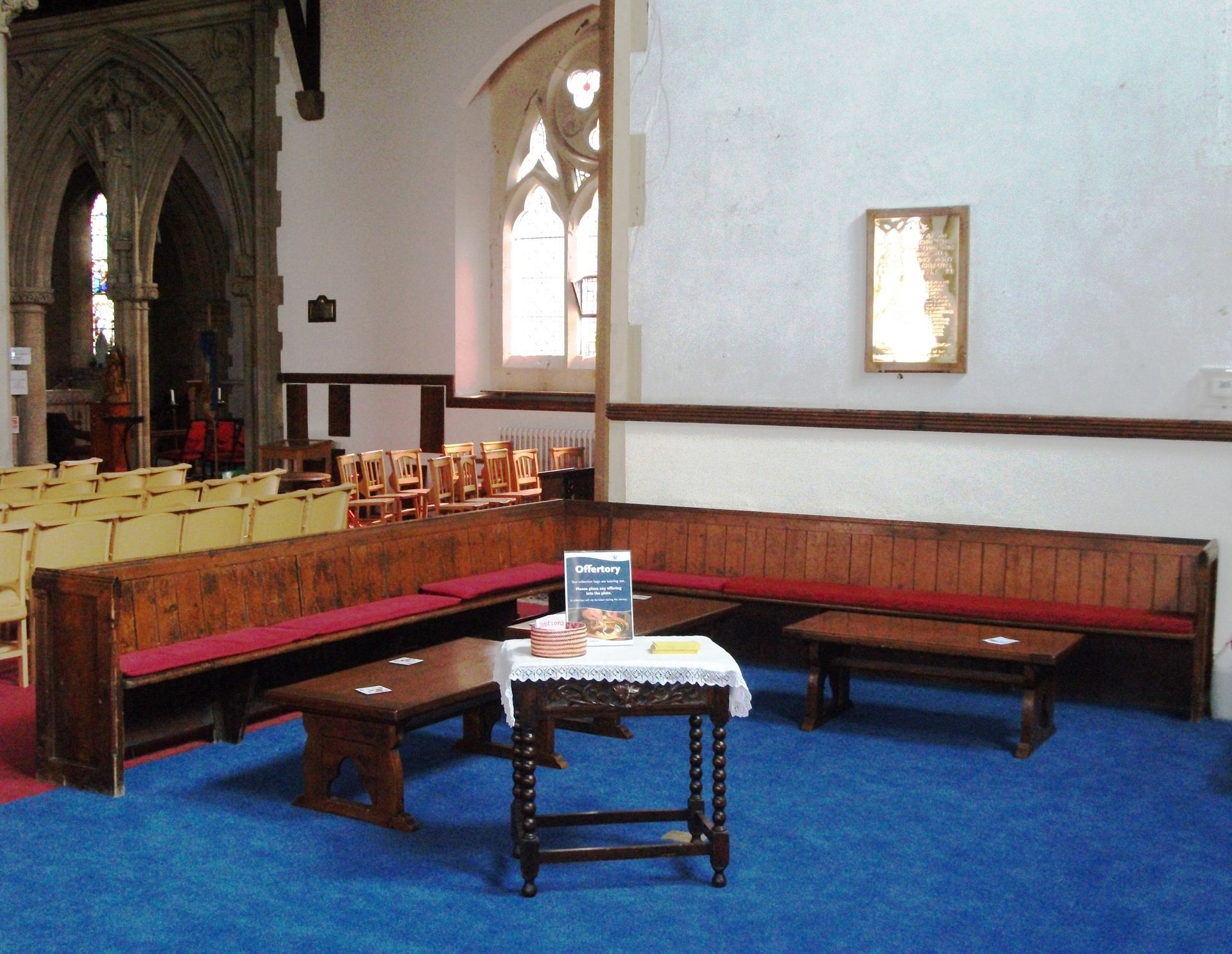
Following storm damage in November 2013, the Victorian porch at the front of the building, added in 1885, was deemed unsafe and was demolished. The solid oak front door was replaced with a modern door of oak and glass, enabling passers-by to see what is going on in the church.
A new toilet for the disabled was installed at the back of the church in 2015 and an additional kitchen constructed in the base of the Tower, providing convenient facilities to prepare refreshments for daily visitors to the church, for the regular weekly coffee mornings, and for the coffee and tea served after the main Sunday morning service.
Proof that in the 21st century the building continues to evolve to suit the needs of its people.
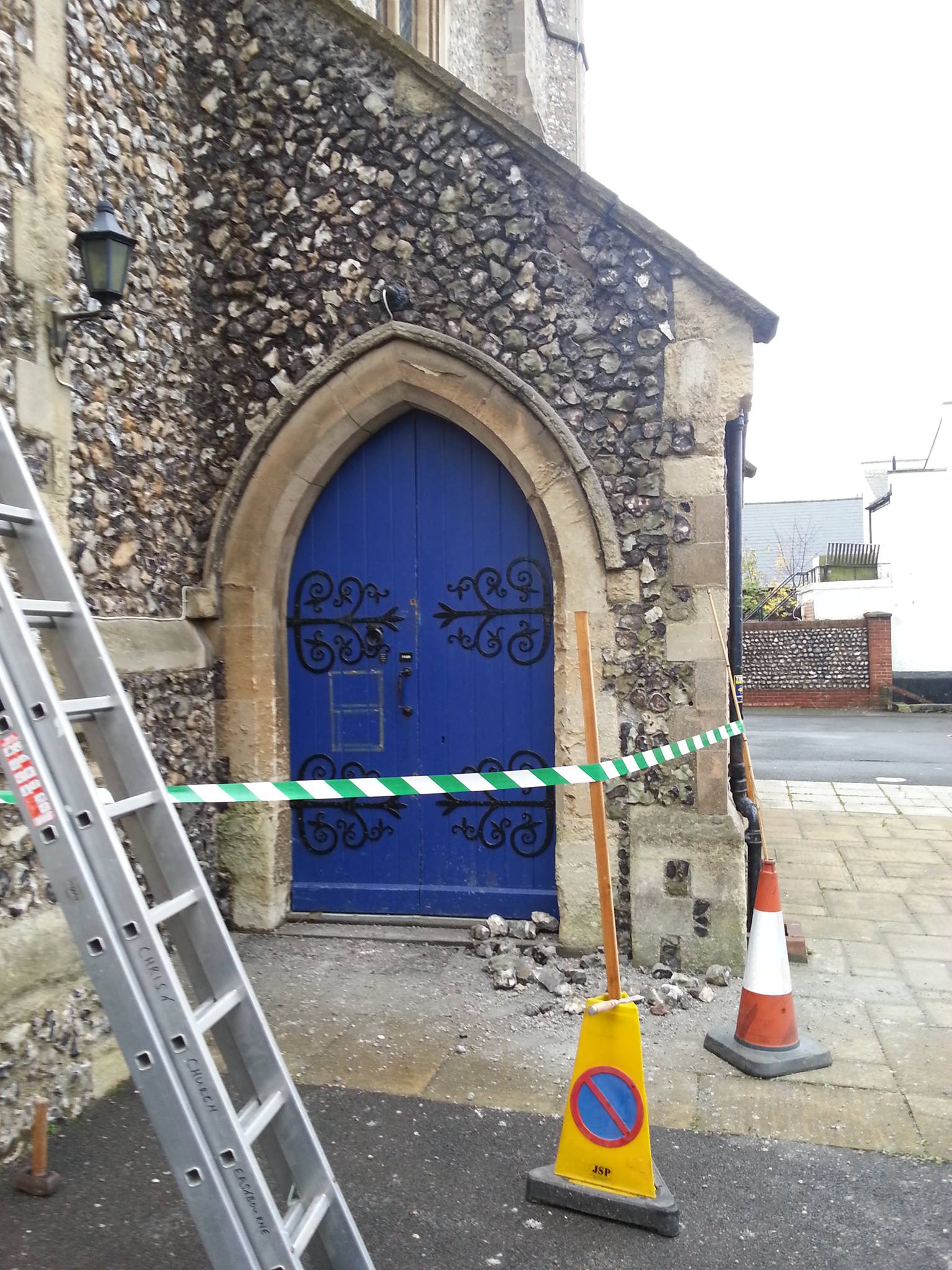
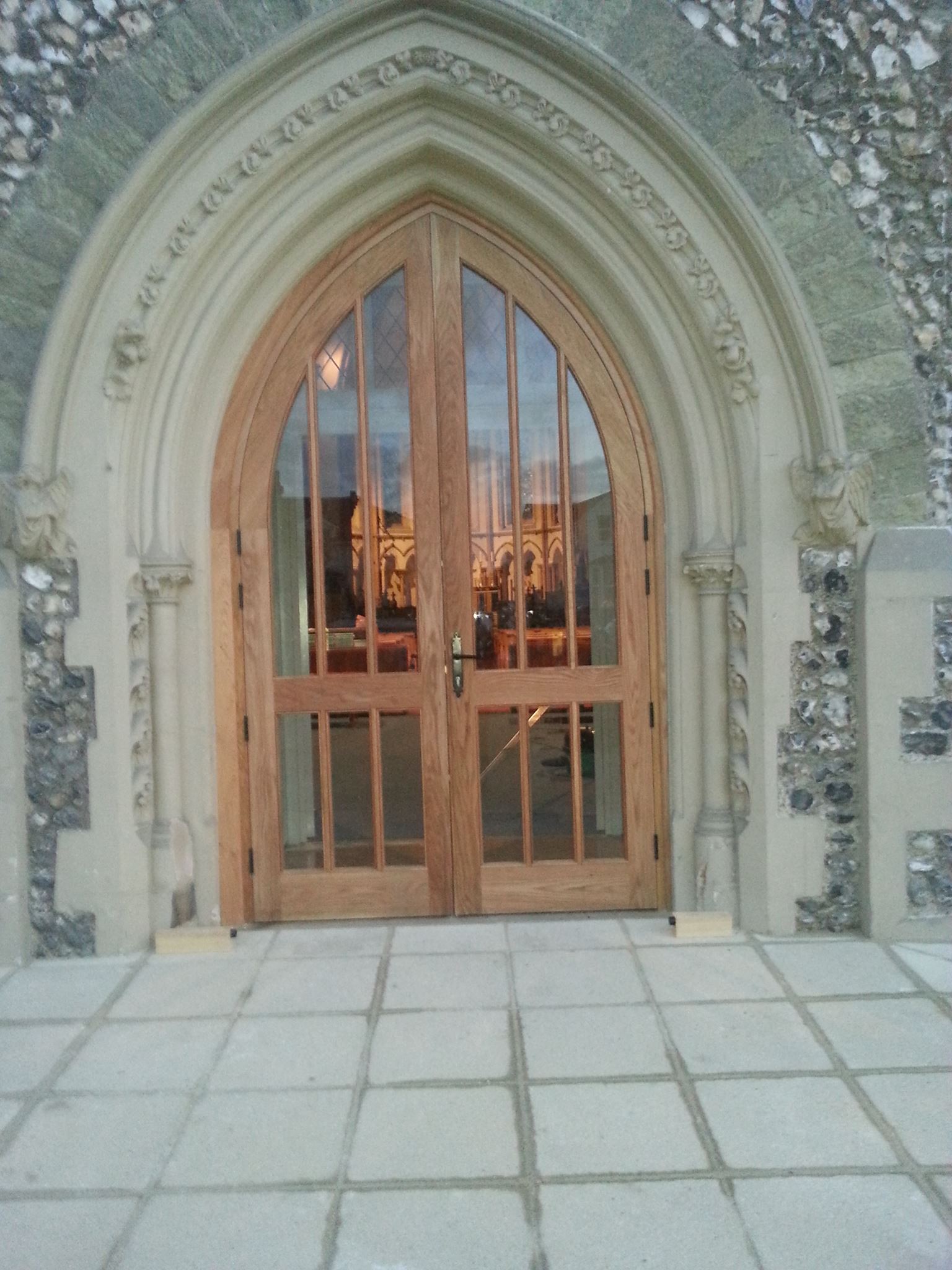
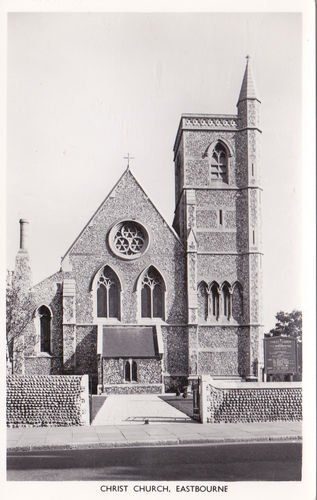
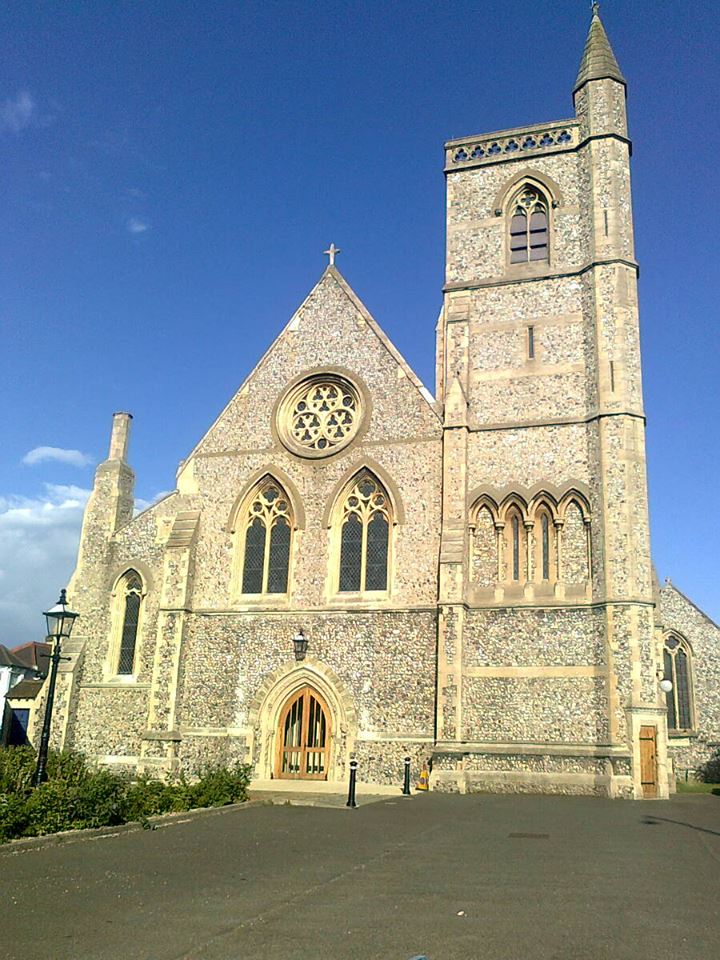
VICARS OF CHRIST CHURCH
1859-1864 Rev W Pierpoint
1864-1870 Rev W H Lloyd
1870-1877 Rev J J Irwin
1877-1890 Rev R W Allen
1890-1898 Rev W H Hewitt
1898-1815 Rev A Allen BD
1915-1921 Rev H von Essen Scott
1921-1937 Rev Richard Robert Fenning MA
1937-1956 Rev John Neville Marcon MA
1956-1965 Rev Samuel James Noel Henderson
1965-1971 Rev Dennis Gerrard Newman MTh PhD
1971-1984 Rev L G Hallam
1984-1988 Fr Michael R Starr
1988-1999 Fr Phillip A S Fordham BMus DipEd DipTh
2000-2011 Fr Neil P Chatfield BTh (Hons)
2012-2022 Fr David G Charles MA (Oxon) MA (Cantab)
2023- Fr Joshua Delia
CLERGY AT ST PHILIP'S CHURCH
Priests in Charge of the District of St Philip in the Parish of Christ Church:
1905–1906 Rev G Richardson
1906–1912 Rev M B Stuart-Fox
1912–1916 Rev W A W Leese
1916 Rev E A W Topley
1916–1925 Rev F A Corbett
Vicars of the Benefice and Parish of St Philip::
1925–1947 Rev Canon F A Corbett
1947–1953 Rev G S Froggatt
1953–1955 Rev R G Tremellen
1956–1961 Rev C Hartley Bird
1961–1966 Rev F Howard Riches
1966–1976 Rev K G Chapman
1976–1987 Fr C Tolworthy SSC
1987–1997 Fr R C Coles SSC
1998–2005 Fr M A Cuming SSC
Priest in Charge of the Parish of St Philip
2006–2008 Fr N P Chatfield SSC (Vicar of Christ Church)
Vicars of Christ Church with St Philip:
2009–2011 Fr N P Chatfield SSC
2012-2022 Fr D G Charles MA (Oxon) MA (Cantab) SSC
2023- Fr J Delia
In recent times clergy have styled themselves “Father” rather than “Reverend”; the titles are interchangeable.
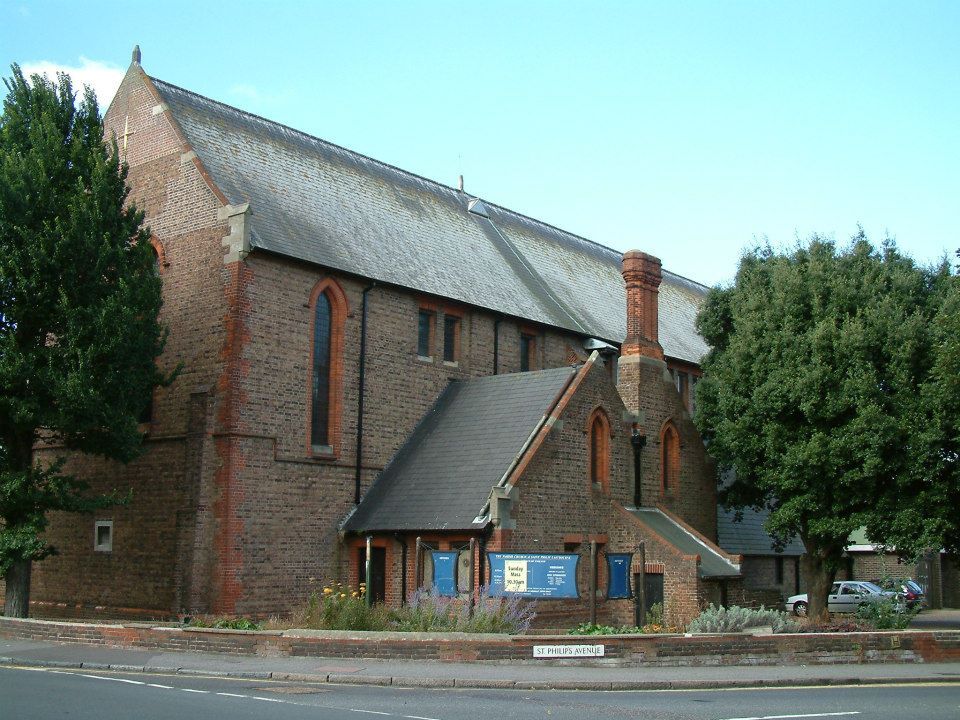
St Philip's Church
Following the closure and subsequent demolition of the neighbouring St Philip's Church in 2004, the parishes officially merged on 1st January 2009 and we were joined by some members of their congregation. We now have a number of items from St Philip's at Christ Church, including vestments, silverware, a statue of the Madonna and Child, and a beautifully carved lectern - which now stands close to the High Altar and is used at Evensong and for special services. It was carved by Ronald Fennell and donated to the church in memory of his parents in 1951.
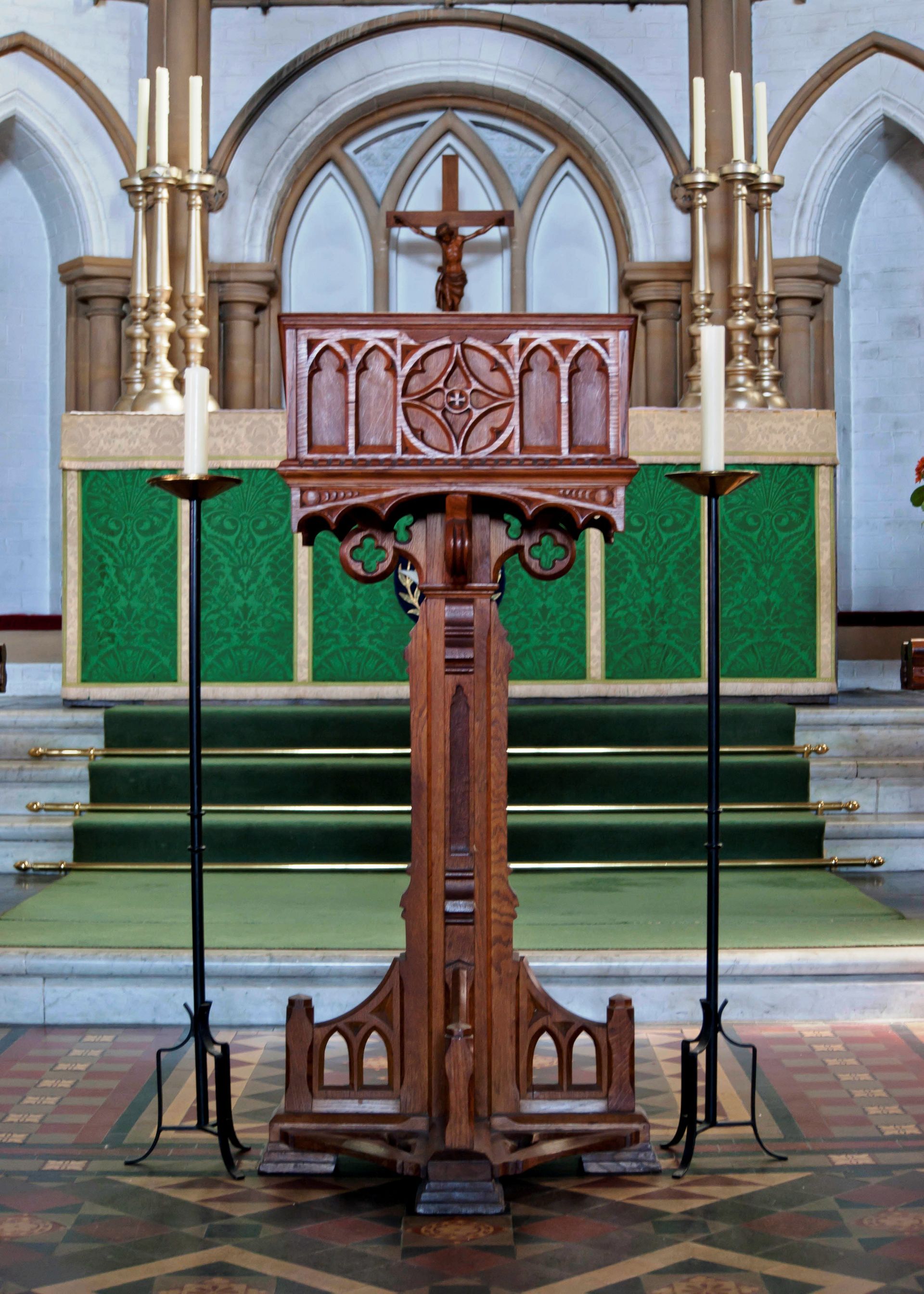
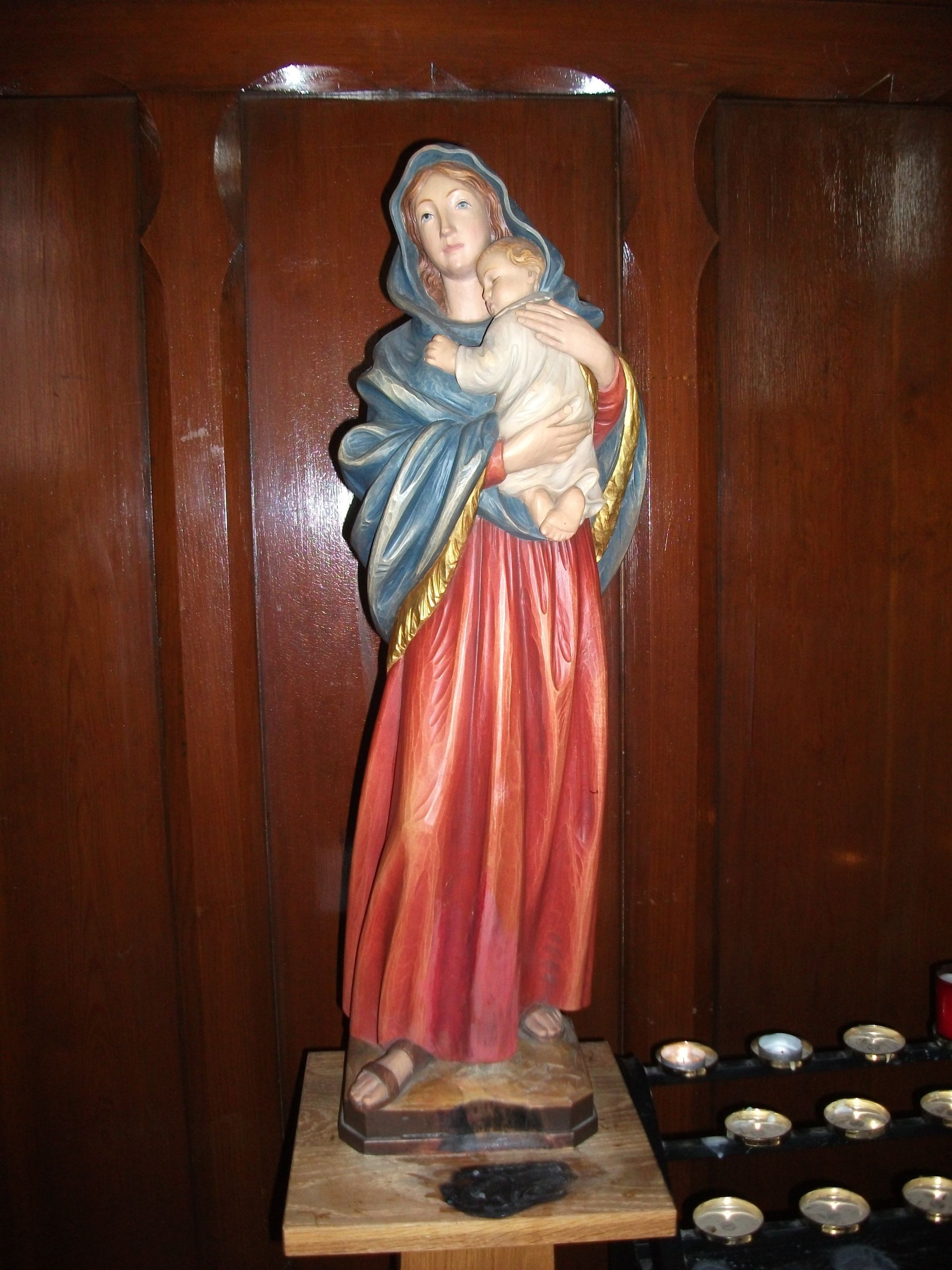
St Philip's Church in Whitley Road was originally built in 1904 as a "Chapel of Ease" to Christ Church and was consecrated on 28th March 1905. It eventually became a parish in its own right, by a Royal Warrant, on 16th September 1925.
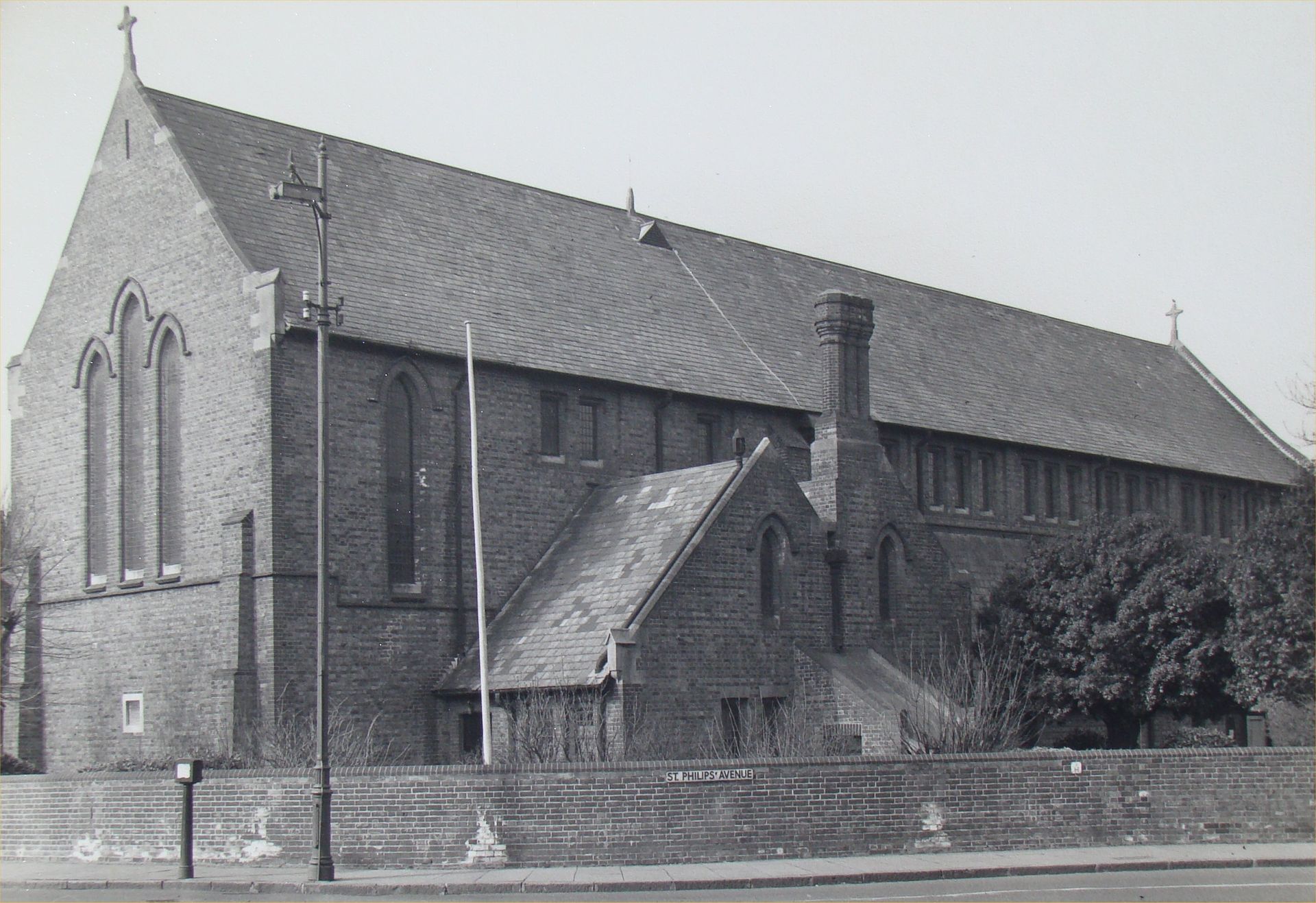
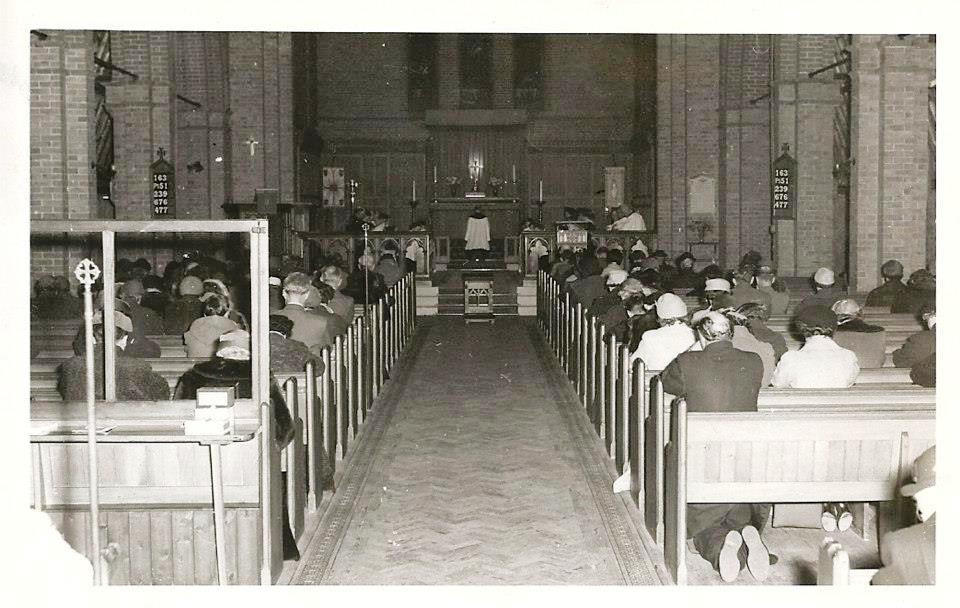
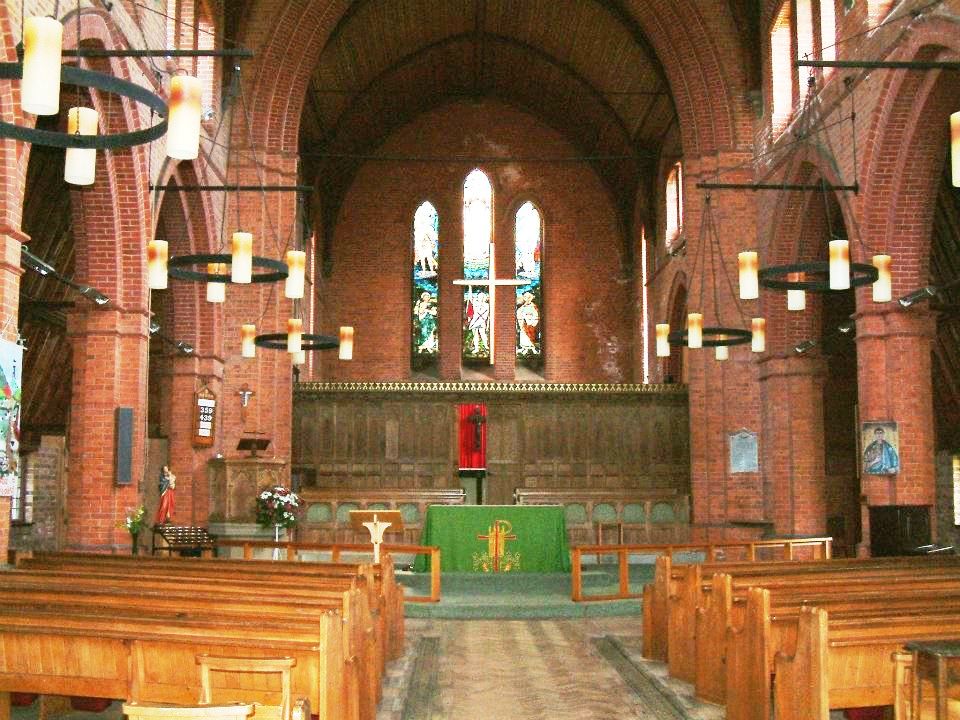
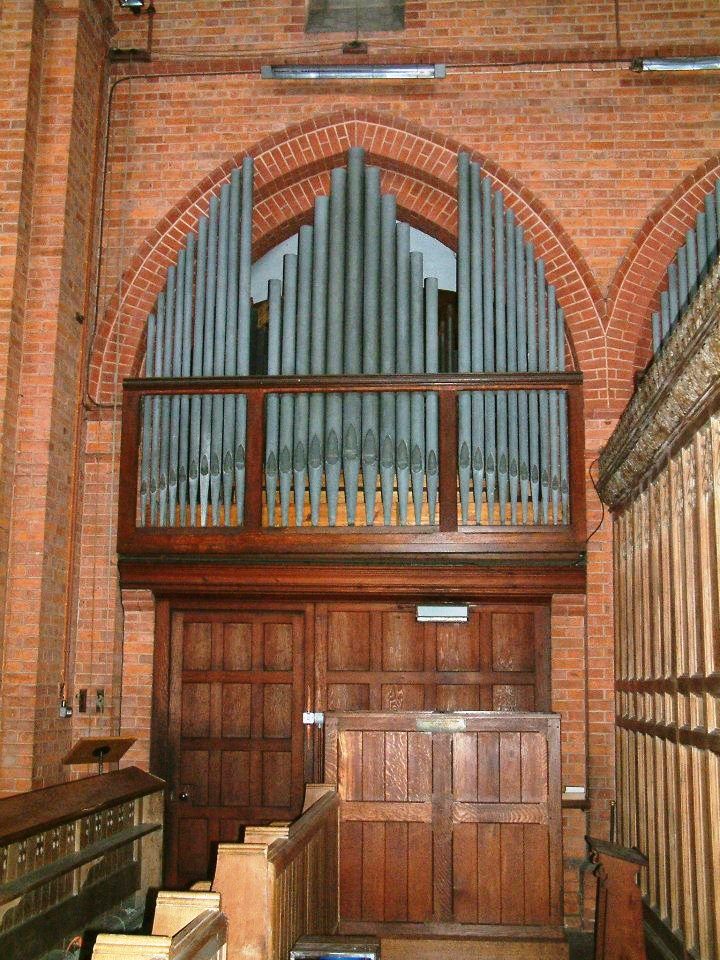
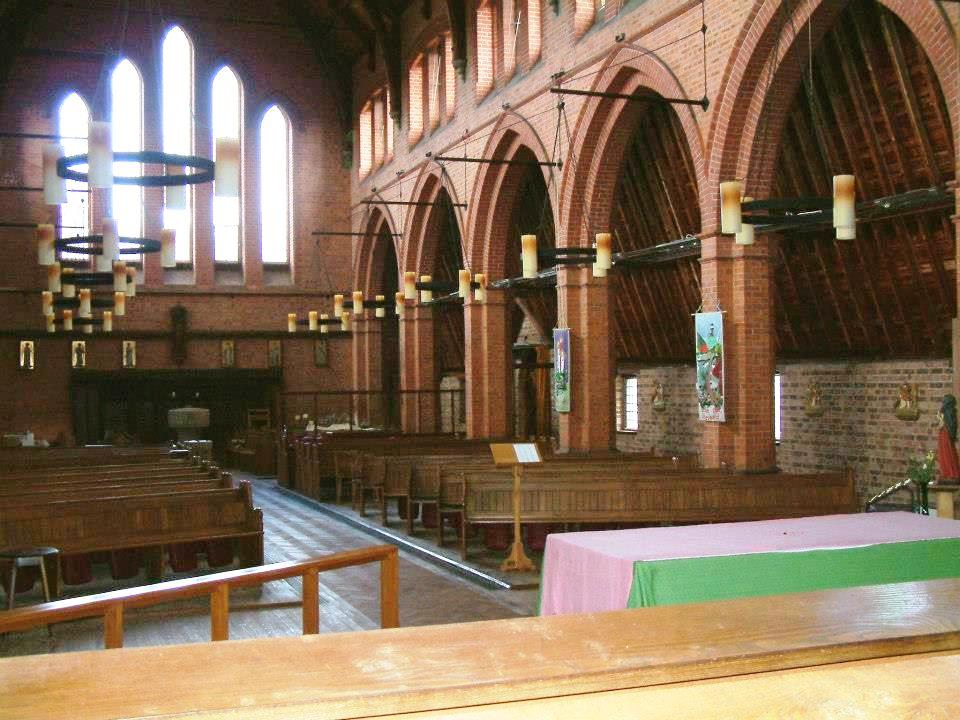
Following the sad demolition of the church in its centenary year, a new St Philip's Hall was built on the site in 2005 which can be used for worship and events. In 2009 we came full circle and the two parishes re-united back into one.
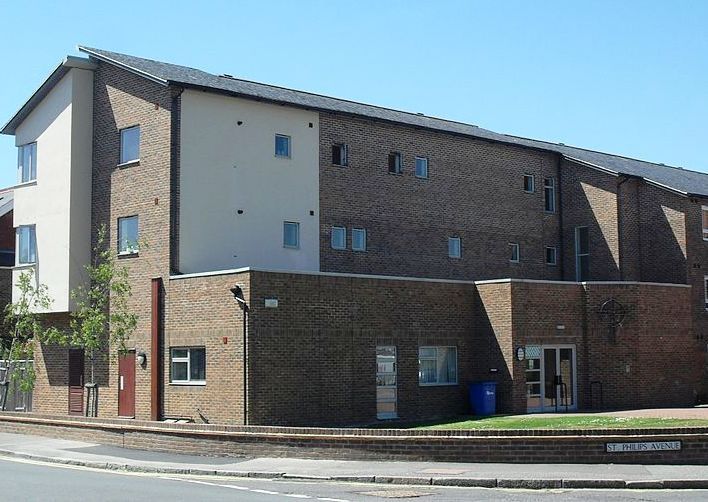
THE DEMOLITION OF ST PHILIP's CHURCH
April 2004 - photos taken by SIMON MEADER
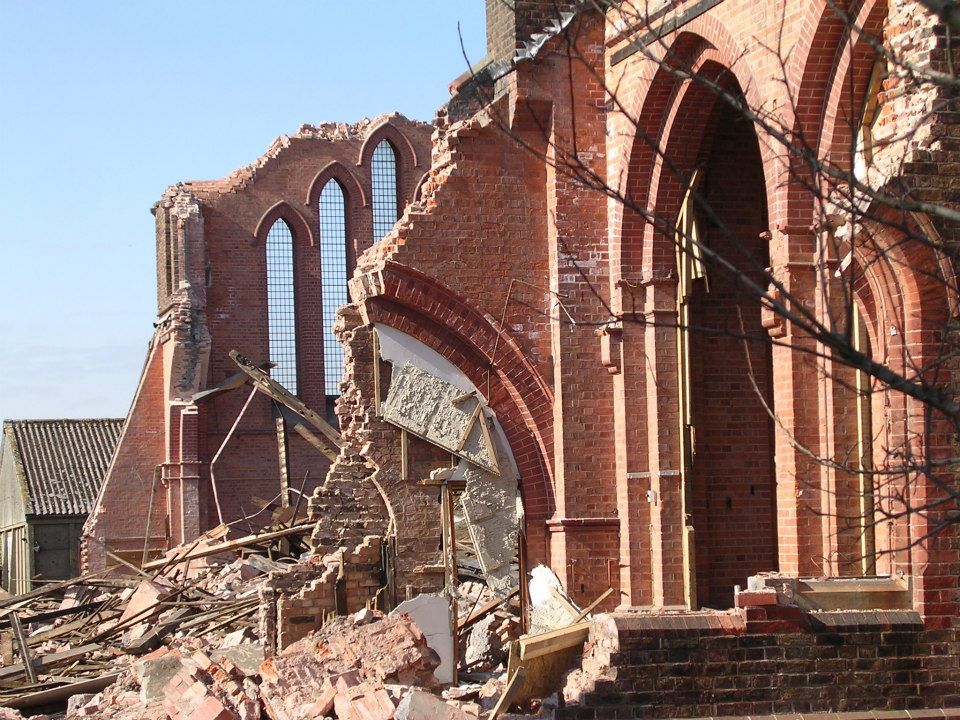
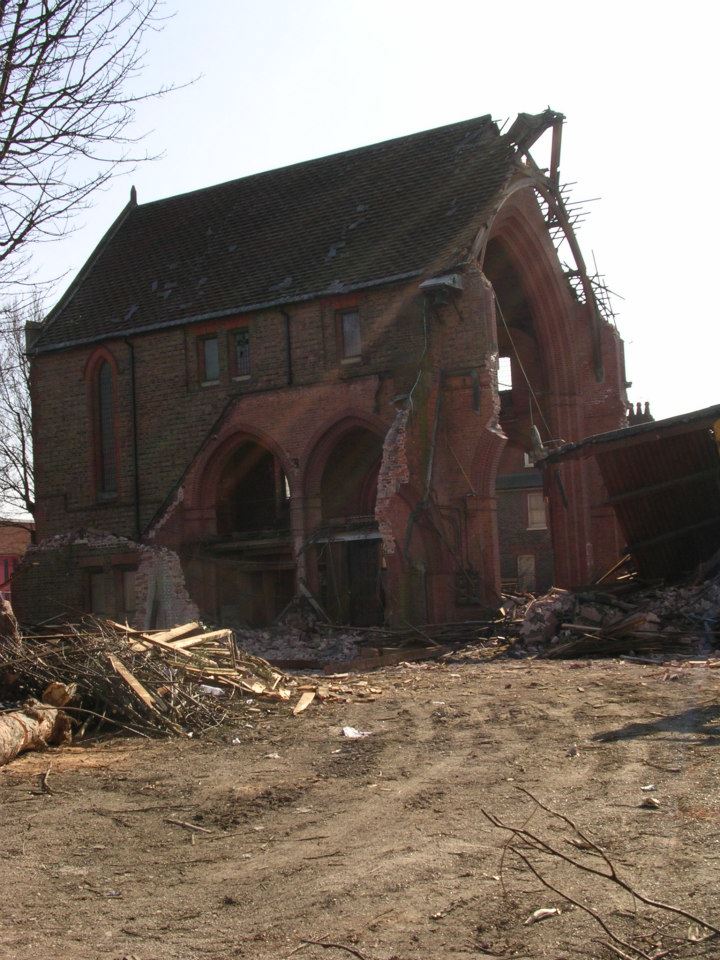
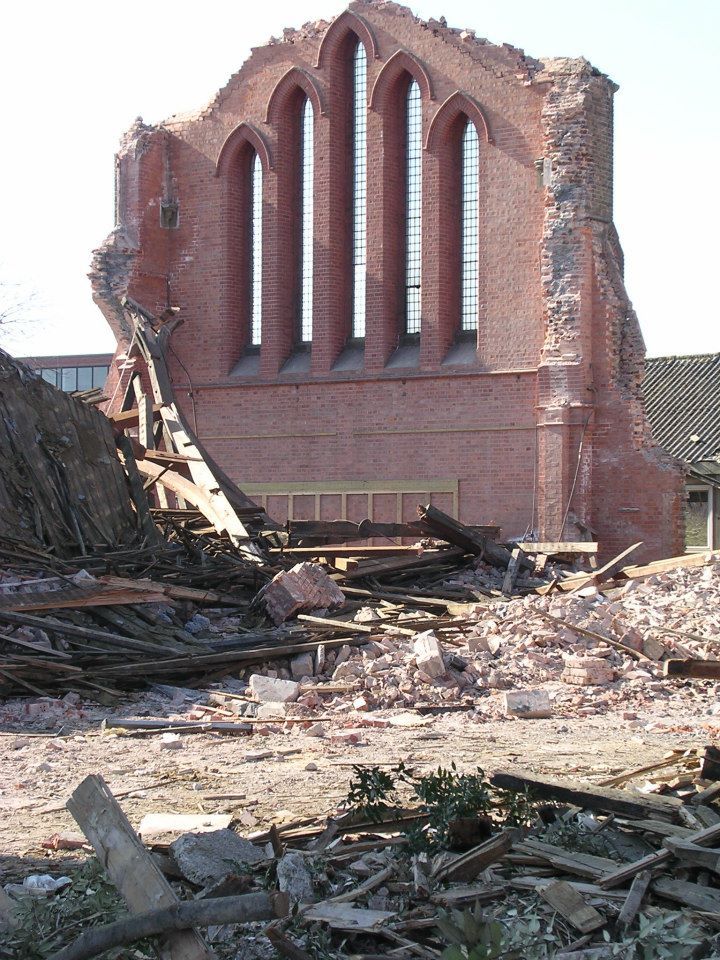
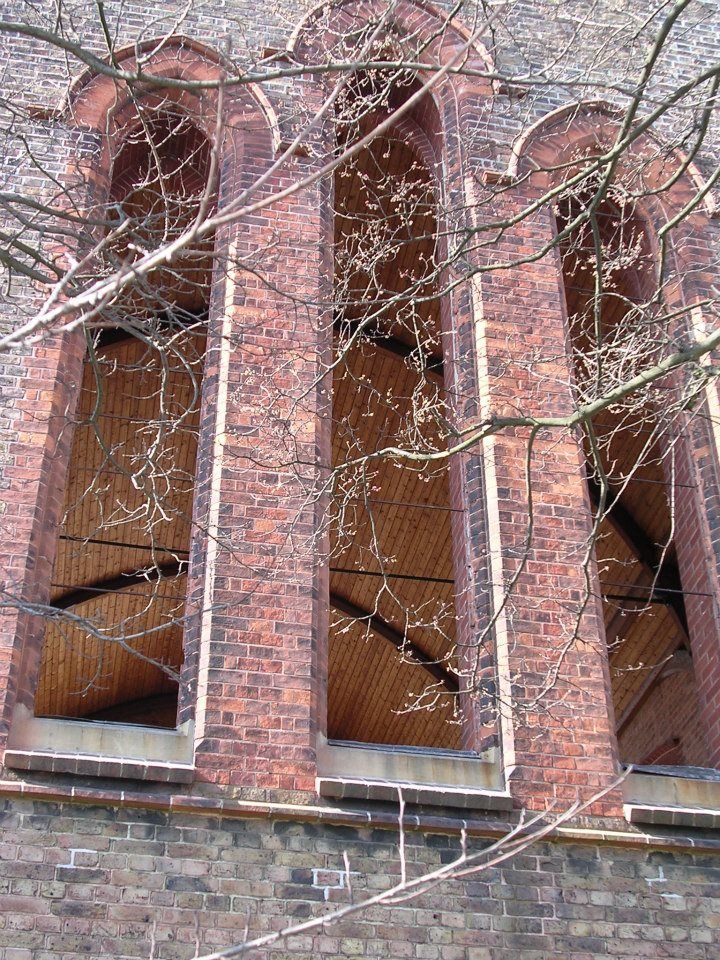
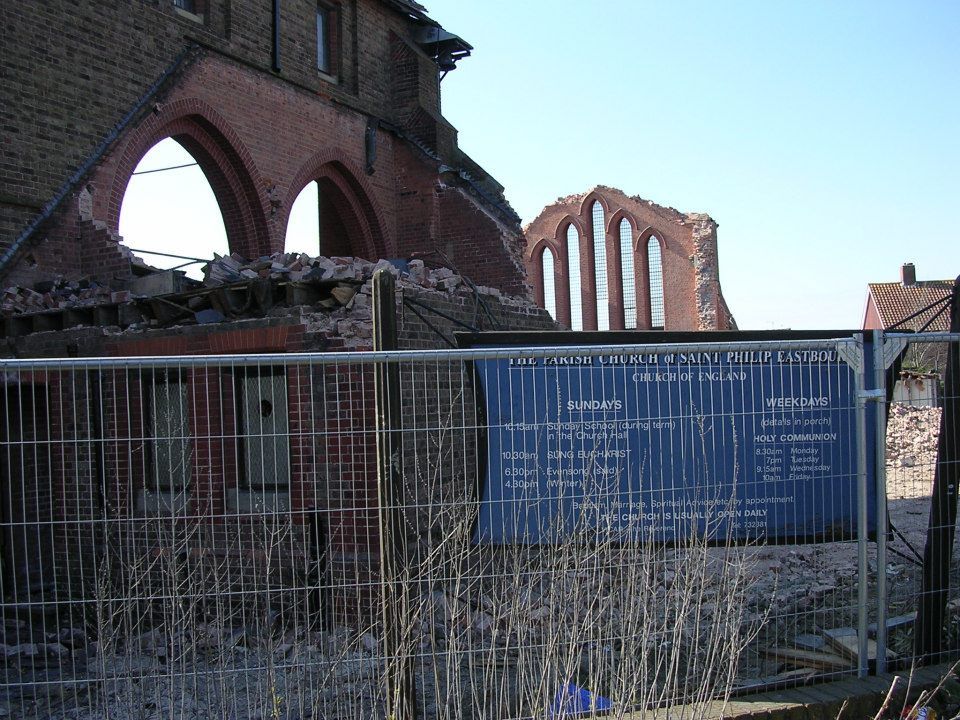
THE HISTORY OF ST PHILIP'S
St Philip’s was an Edwardian church built in 1904 on land donated by the Eighth Duke of Devonshire, opposite the then Church Schools in Whitley Road. The architect was Charles Edward Powell of London (a cousin of Lord Baden-Powell of Scouting fame) and it was built by the local firm of Peerless Dennis & Co, using bricks made in Hampden Park. The church was 134 feet long, 42 feet wide across the nave and some 50 feet high.
The cost was around £6,800, but lack of funds meant that the church was never fully completed, and the intended bell flêche above the chancel arch, an impressive porch and additional side aisle shown in the original plans were unrealised. St Philip’s was consecrated by the Rt Rev E R Wilberforce, Lord Bishop of Chichester, on 28 March 1905 before a full congregation that occupied the 384 seats (the original plans had 720 seats). It remained a Chapel of Ease (“daughter church”) to its Mother Church, Christ Church in Seaside, until it became an independent parish on 16 September 1925.
Inside the Church
West end
In 1982, paneling was installed under the lancet windows. This came from the old chapel in Lewes Prison, together with pictures of angels with musical instruments. The font saw many baptisms over the years, including in March 1935 one Timothy West, the now famous actor.
North and South aisles
The yellow bricks of the outer walls were meant to be only temporary, as the intention was to extend both sides of the nave out to the vestries’ building line to accommodate further pews for 248 people. Instead it was necessary to have steeply pitched lower roofs.
The Nave
Wood block flooring in the Nave was not laid until after St Philip’s had opened for worship and took six years to complete. Part of the original building was a hot-water heating system buried in the floor of the central aisle with huge submerged radiators covered with a grille at floor level. A similar system provided heating at Christ Church until 2015. From all accounts neither ever seemed to work efficiently! New apparatus installed in 1918 proved to be no improvement and developed a backfiring machine-gun sound to accompany the sermons. Gas heating arrived in 1926 and lasted until 1954 when electricity took over. The lighting also underwent several incarnations and from hanging lamps introduced in 1921 progressed to floodlights high on the nave walls in 1931, and then back to hanging lamps again in 1984.
The Chancel
A major reordering took place in 1973, with the introduction of a Nave Altar and a new chancel screen. The pulpit, which stood to the left of the chancel arch, was donated along with the organ in 1908 by the Rev Herbert Alston, Curate at Christ Church and a generous benefactor to the parish. The pulpit was originally of dark stain, but was carefully cleaned and re-toned by the then Vicar, the Rev Ken Chapman, who also re-toned the choir stalls. These were rebuilt to face west during the re-ordering, and placed between the chancel screen and the nave altar. When St Philip’s opened in 1905, the choir consisted of 22 men and 25 boys and was larger than the Choir of Christ Church!
The Kirkland Organ was first installed in 1908 on the south side of the Quire, replacing a harmonium known to the choir as the “groan box”. It was moved to the north side in 1928 and two additional ranks were added in memory of Robert Sprinks Snr. Further major work was carried out by Messrs Morgan & Smith of Hove in 1980 and the Great 4’ flute was replaced by a 2’ Fifteenth and a two-rank Mixture.
Lady Chapel; Vicar’s vestry
Situated on the south side of the chancel, this was to have formed part of the south aisle, seating 44 people on moveable chairs. It became a War Memorial Chapel in 1919 and was later renamed the Lady Chapel. It featured a number of stained glass windows, the Angel of the Advent and the Angel of the Nativity by Edward Woore of Putney (1936); and the Angel of the Annunciation and the Angel of the Resurrection. Two more windows in the East wall depicted Christ the Good Shepherd and Our Lady with the Christ-child.
The chapel became the Vicar’s vestry and sacristy during the re-ordering of 1973 when the greater part of the chancel was screened from the nave to form the High Altar Chapel.
The High Altar Chapel
Oak communion rails were erected in 1949, along with oak paneling around the chancel, in memory of Canon Francis Corbett. Canon Corbett first came to St Philip’s as priest-in-charge of its District in 1916 and stayed on to become the first Vicar in 1925. He died in 1947 and his ashes were buried in the churchyard. Above the altar was installed in 1980 a large dark crucifix which was originally on the grave of the architect Charles Powell in the churchyard of St Pancras, Arlington. The east windows were installed in 1921 as a War memorial, at a cost of nearly £314. They showed the archangel Michael and St Philip; the archangel Gabriel and S Bartholomew; and in the centre Christ in Glory and St George returning his sword. The windows were made by Henry G Murray of London and may have been his last ecclesiastical work. A Memorial Tablet on the Chancel arch, costing £42, listed the names of the fallen in the parish during the Great War.
The present building
By the year 2000 it was apparent that the building was showing its age and was becoming expensive to maintain. The then Vicar, the Rev Mark Cuming, took the decision to demolish the existing church and build in its place social housing, a community hall and a new, smaller church on the vacant grassed area of the churchyard.
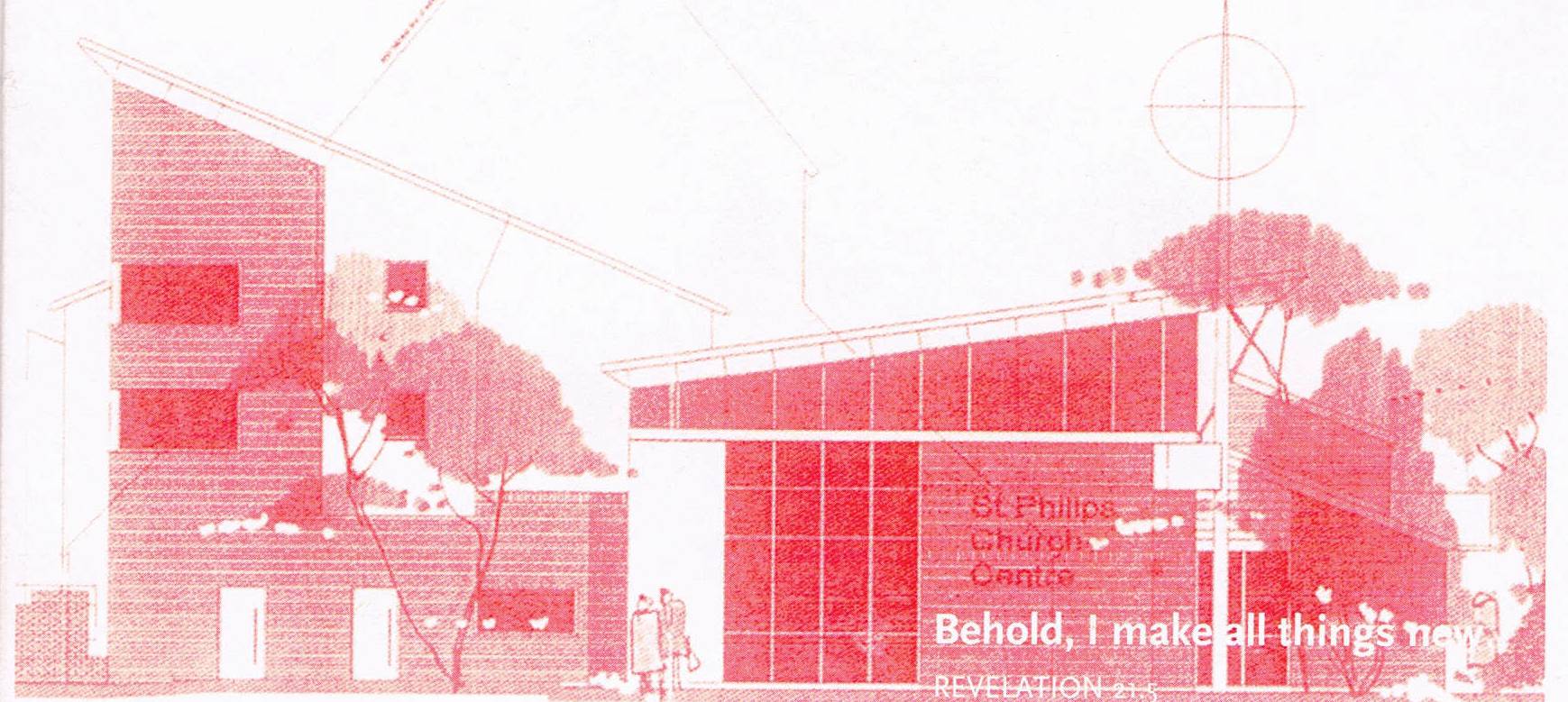
The plans were adopted by the Diocese of Chichester and St Philip’s Church was sadly demolished in 2004, in what was its centenary year. The congregation dispersed to other churches in Eastbourne; the majority to Christ Church, and the remainder were generously accommodated by the nearby St Agnes’ Roman Catholic Church while the new construction was being built.
Fr Mark became ill and died in the spring of 2005. His funeral Mass was held at St Agnes, celebrated by the Bishop of Lewes.
Unfortunately it wasn’t possible to realise Fr Mark’s vision completely as the site proved more expensive to clear than had been envisaged. In common with much of the area, the Edwardian church had built on shingle and deep piles were used in its construction. This, together with a lower than expected return on the land lease to John Butcher Housing Association (now part of Southern Housing Group) meant that only the first phase could be completed, and only the social housing and a community hall were constructed. The new St Philip’s Church was never built.
The congregation said farewell to their temporary home at St Agnes in May 2005 and walked in procession up the road to the new community building. It was packed as the Bishop of Chichester, the Rt Rev John Hind, assisted by the Bishop of Lewes and the Archdeacon of Lewes & Hastings, dedicated the hall and licensed it for public worship.
The heritage of the former church is not forgotten. The diocese is to provide a new memorial to Canon Corbett, the first priest of St Philip’s. Memorial plaques from St Philip’s Church have been installed in the hall and new homes have been found for much of the fabric and fittings of the old church. The oak lectern given in 1951 by Ronald Fennell in memory of his parents is back in use at Christ Church. Mr Fennell also carved the lectern himself.
Without a parish church in the parish, the diocese did not appoint a new incumbent. On 1 January 2009, the Parish of St Philip rejoined the Parish of Christ Church as a single parish within the Benefice of Christ Church with St Philip, Eastbourne.
Details of St Philip’s Church taken from a short historical guide compiled by Ray Wickens and published in 1984. Additional information supplied by former churchwarden of Christ Church with St Philip, Andrew C. Leach